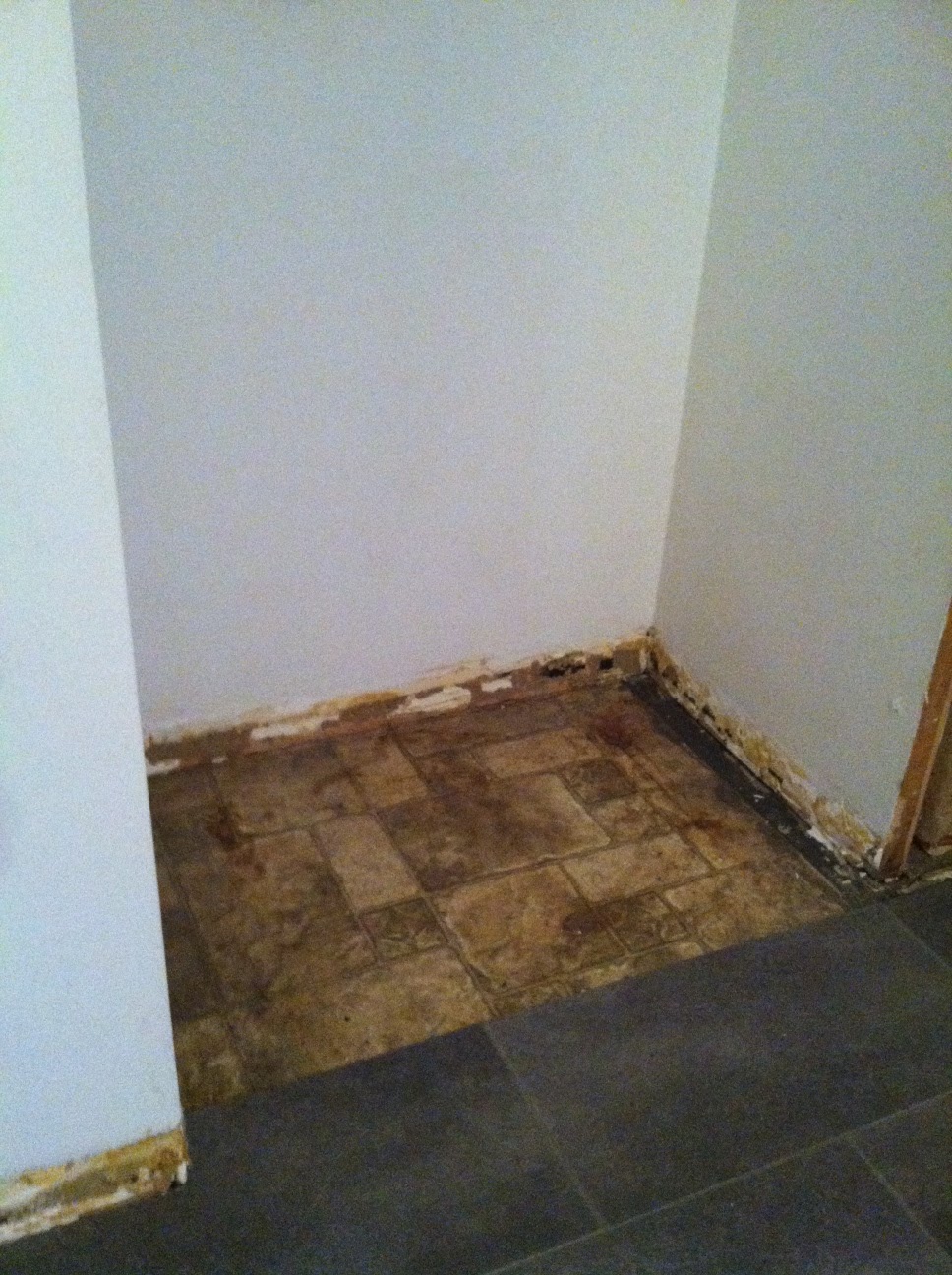So way back last fall when I was installing the
kitchen floor, I didn't complete the part where the pantry was going to go. I had grand ideas that I was going to knock out the wall that made the little broom closet separate from where the refrigerator used to go, therefore making a big, luxurious pantry. Well, after crunching the numbers and figuring out how annoying/difficult/expensive it would be to knock out that little wall, I decided just to keep it (for the foreseeable future). My friends had already helped me demo the door to the broom closet, so now it's just an open icky thing that I keep the litter box in for now...gross, I know!
Annnnnyways, I ordered some shelving, and over this past week I finally finished that little part of the floor and set up my new pantry!
 |
| Unfinished pantry floor |
 |
| Tiles with spacers |
 |
| Grouted! |
So now that the flooring was finished, I was able to set up the shelving and semi-organize my pantry goods. Below, you will see what I lived with for an embarrassing amount of time...
 |
| I'm not proud of this... |
 |
| Perfect fit! |
 |
| It won't stay this organized for long...I can promise that! |
So there you have it! Also, not sure if you can tell in these washed out pictures, but the pantry area is painted a creamy off white/sandy color for a bit of contrast from the grey/blue of the rest of the kitchen. It looks much cooler in person, I promise :) Off to the right, you can see the "broom closet" which I will have to figure out what to do with. Short of hiring someone to come re-build a door onto it, I'm thinking a pretty curtain to introduce pattern to the space, which could look really cool if I do it right!
I know I'm in dire need of base trim...but I think I'll tackle the backsplash first (yes, that's right, I still haven't gotten to it...). Sometimes I feel panicked that I'm not completing these projects fast enough, but then I'll go back and look at my archives and see that wow, I really have done a lot! I can also thank my friends for helping me notice that :)
-Megan








